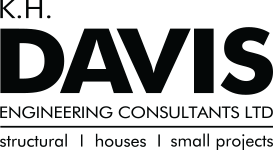Architectural Drawings & Additions
We can come and take measurements of your house and prepare complete “permit-ready” drawings (from scratch) showing the changes that you are planning to make. The drawings that we prepare would include all architectural, structural and building code related specifications needed so that you can apply for and obtain a building permit for your project. If your project has a large aesthetic design component, then you may also want to hire an Architect or Interior Designer as well, but these professionals are usually not required for most of the home renovations and additions that we design. Our in house Architectural Technologists can provide you with the design advice that you need.
If you are not changing the exterior of the house, then we only need to draw-up the basic floor plans (see “Interior Renovations”) , but if you are changing the exterior (creating new opening, enlarging existing opening, addition etc.), then we need to prepare both floor plans and exterior elevation drawings of your house, and also check local zoning by-laws to make sure that you are allowed to build your project. To prepare full permit drawings, we will also need you to provide us with a survey of your property, showing the property lines and location of adjacent buildings.
Questions & Answers
What is the price?
If you need architectural drawings prepared, then once we understand the scope of work, we can provide you with a proposal for the work; this includes a complete fee breakdown describing the steps and related design costs. Our fees vary significantly depending upon the complexity of the project. For example, a simple interior renovation may incur design cost of only about $3,000, but the design of a new rear addition can incur cost of $7,000 to $9,000, depending upon the need for Committee of Adjustment. Our firm works on a fixed-fee basis for most of our work which we find is most suitable for residential design work.
What if I want design changes made during construction?
Once we complete the design drawings, then our scope of work is finished, so if you then want to make changes to the design afterwards, additional fees would apply to make those changes. Again, we normally work on a fixed fee arrangement for all work, so before we start on your changes, we would again provide you with a quote for the extra work.
Do you know someone who can price and build this project?
Our sister company, K H Davis Construction Ltd, can price and build your project for you. Most of our construction work is structural in nature…foundations, underpinning, removing load-bearing walls, etc. If we can’t build your project, then you may wish to consider contractors who are members of BILD. Also, make sure that your contractor is City of Toronto Licensed.
How long will it take to get the building permits?
For many simple house renovation projects, building permits only take about 10 business days to process. Larger projects, such as additions and new homes, take around 4 weeks to process. This does not include Committee of Adjustment applications, which typically take 4-5 months to complete.
Do you do brand new builds?
Yes, we design completely new houses. We have 3 full time Architectural Technologists on staff who do just this sort of work.
Can I build a third floor addition to my house?
Most house “structures” will allow for a 3rd floor addition, but before doing any structural assessment, you need to check if the local zoning by-law will permit the addition. Most municipalities place limits the size of a house, and it is possible that what you want to build may contravene those zoning by-law restrictions.
Assuming that there are no zoning restrictions present, then we can attend the house and carry out calculations to determine if the existing structure can safely support a new 3rd floor addition. Sometimes, a soil engineer is also needed to evaluate the bearing capacity of the soil, to determine if the foundations need to be underpinned and widened, to carry the extra load.
I want to build a basement walkout to my house
OK, then you should first check that the walkout can be built without having to obtain a minor variance from the zoning by-law. You will need a property survey which shows the location of your house relative to the property lines. Often, the city restricts the distance that a walkout can be placed from a property line. Front yard walkouts are sometimes too close the street and are not permitted due to zoning by-laws.
Basement walkout stairs need to be at least 2’-11” wide, must be properly lit, require a handrail and guard, and need to have a drain in the bottom landing. Also, the basement walkout must be designed to protect the footings of the existing structure from frost damage…since by digging down to the basement level, the insulating properties of the soil around the footings are locally removed and footings can be exposed to frost damage. Proper design for underpinning the foundations or providing equivalent insulation protection for existing footings, are common methods for dealing with this situation.
Links
Information sheet on Architectural and Structural Services
Download our comprehensive information package on Home Additions and Structural Services.
Zoning Bylaws
Learn more about specific information on Zoning Bylaws.
Land Survey Records
Land Survey Records Inc. is an online digital warehouse of legal surveys available for both public access, searching and retrieval, as well as professional surveyor access.
Homeowners Guide to the Building Permit Process
This guide provides a general outline of the building permit process and will help first time applicants complete their projects.
When is a Building Permit is required?
Do you need a Permit for your Project?
Request Records of Old Permits for your home
See if there are old drawings or surveys with the City of Toronto.

